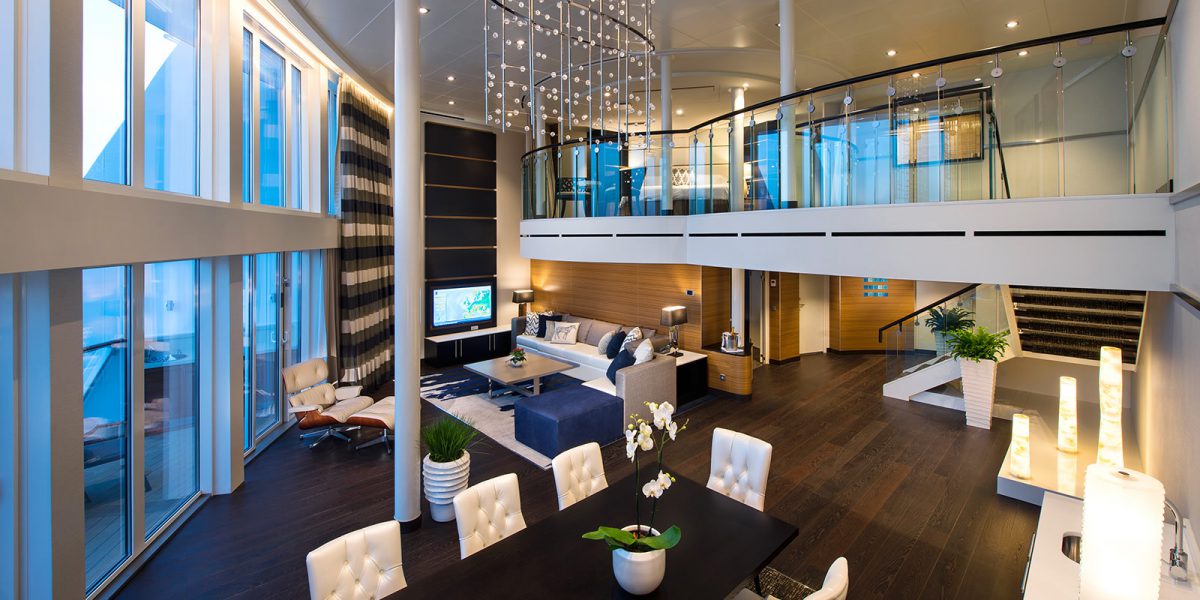Gone are the days a family of 2 adults and 2 children is the norm.
Hands up who has tried to organise a family holiday? Hands up who gets frustrated with the assumption a family stops at a total of 4 people? Hands up who doesn’t want to squeeze 4 people into a small stateroom? Hands up who wants some privacy on holiday?
Well, it is time to cruise into cruising. Cruise lines have seen the growing trend of families with more than two children, blended families, multi generations traveling together and parents who would like their kids close, just not too close!
What have they done you ask? They have created a number of stateroom options to suit our ever-changing society.
Today we are going to focus on Royal Caribbean. Based in our waters over the peak family holiday season (OCT-APR), they have great options for all families.
As there are limited numbers of these staterooms, we recommend you book ahead to secure your place.
So, let’s take a look at what they have to offer!
The ships visiting us for the 18/19 and 19/20 summers are:
* Radiance of the Seas
* Explorer of the Seas
* Voyager of the Seas
* Ovation of the Seas
These ships have a multitude of stateroom options. Highlighted below are the larger of the stateroom categories and those accommodating more than 4 guests in one stateroom.
OVATION OF THE SEAS
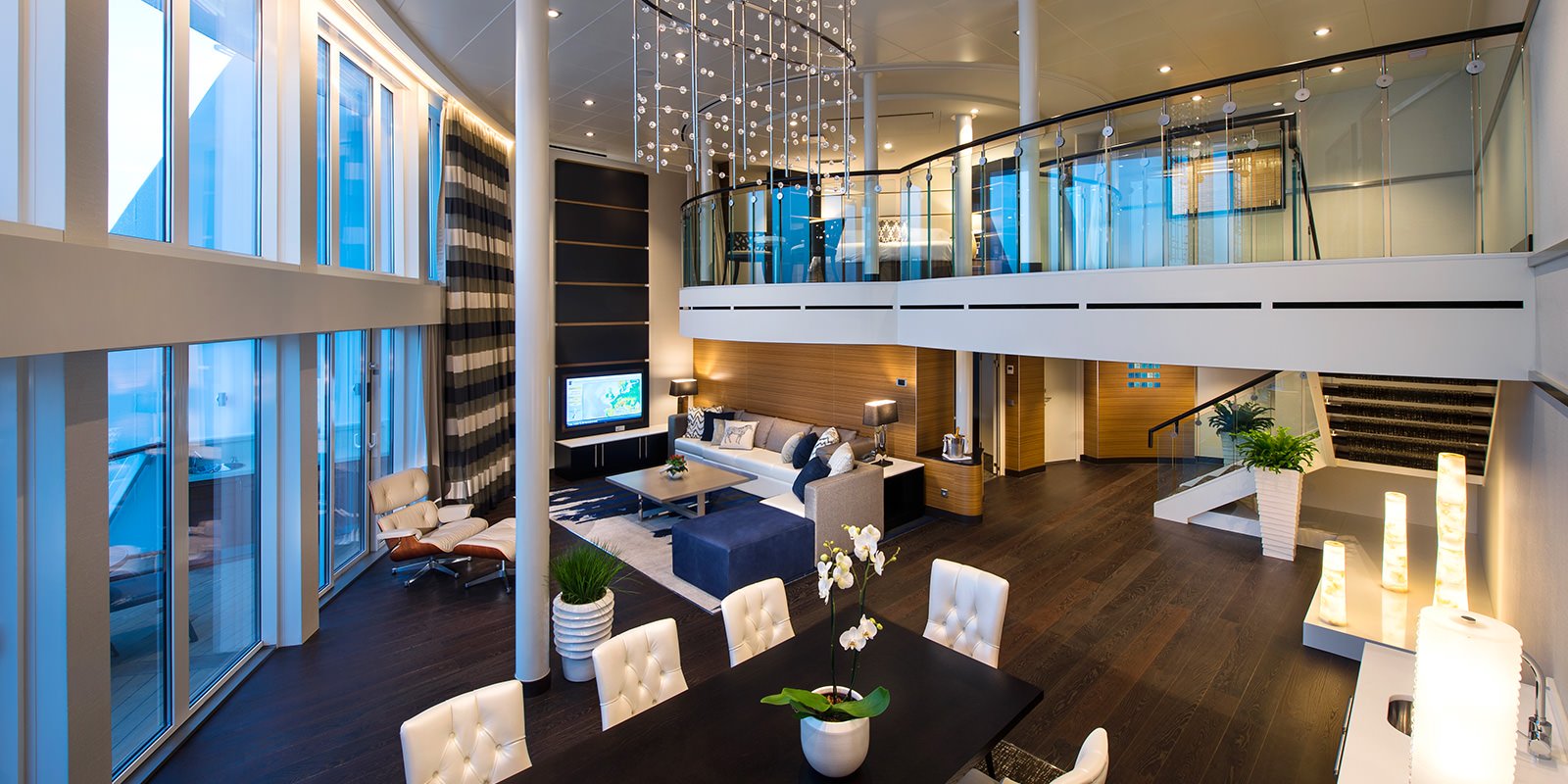
Junior Suite – Stateroom: 267 sq. ft. Balcony: 81 sq. ft.
Bedroom area with two twin beds that convert to Royal King. Full bathroom with tub. Sitting area with sofa that converts to double bed. Private balcony. Sleeps up to 4 guests plus infant in crib.
Junior Suite with Large Balcony – Stateroom: 276 sq. ft. Balcony: 161 sq. ft.
Bedroom area with two twin beds that convert to Royal King. Full bathroom with tub. Sitting area with sofa that converts to double bed. Private balcony.
Sleeps up to 4 guests.
Grand Suite 1 Bedroom – Stateroom: 351 sq. ft. Balcony: 109 sq. ft.
Bedroom area with two twin beds that convert to Royal King. Full bathroom with tub, two sinks and second entrance that opens to living room. Living room with sofa that converts to double bed, entertainment centre, and writing desk. Private balcony with seating area and private dining.
Sleeps up to 4 guests.
Grand Suite with Large Balcony – Stateroom: 351 sq. ft. Balcony: 259 sq. ft.
Bedroom area with two twin beds that convert to Royal King. Full bathroom with tub, two sinks and second entrance that opens to living room. Living room with sofa that converts to double bed, entertainment centre, and writing desk. Wrap around private balcony with seating area and private dining.
Sleeps up to 4 guests.
Grand Suite 2 Bedrooms – Stateroom: 543 sq.ft. Balcony: 259 sq.ft.
Two bedrooms, two bathrooms. Master bedroom with two twin beds that convert to a king, private bathroom with tub and separate dressing area. Second bedroom with two twin beds that convert to a king and two Pullman beds. Full second bathroom with shower. Living area with sofa that converts to a double bed. Marble entry and entertainment centre. Wrap around private balcony with seating area and private outdoor dining.
Sleeps up to 8 guests.
Owner’s Suite – Stateroom: 541 sq. ft. Balcony: 259 sq. ft. 1 Bedroom, bedroom area with two twin beds that convert to Royal King. Full bathroom with tub and two sinks. Separate half bath. Marble entry, large closets, living area with dining table and sofa that converts to double bed. Private balcony with seating area and private outdoor dining.
Sleeps up to 4 guests.
Sky Loft Suite – Stateroom: 673 sq. ft. Balcony: 183 sq. ft.
Two decks high with panoramic views. One bedroom, two bathrooms. On main level, open living/dining room with sofa that converts to double bed. Full bathroom with shower. Private balcony with dining area. On second level, master bedroom has a King size bed with Duxiana Mattress and a bathroom with shower and two sinks.
Sleeps up to 4 guests.
Owner’s Loft Suite – Stateroom: 975 sq. ft. Balcony 501 sq. ft.
Two decks high with panoramic views. One bedroom, two bathrooms. Main level has open living/dining room with double sofa bed, bathroom and private wrap around balcony with dining area. On second level, master bedroom has a King size bed with Duxiana Mattress, bathroom with shower and two sinks, and private balcony.
Sleeps up to 4 guests.
Grand Loft Suite – Stateroom: 696 sq. ft. Balcony: 216 sq. ft.
Two decks high with panoramic views. One bedroom, two bathrooms. Main level has open living/dining room with double sofa bed, bathroom and private balcony with dining area. On second level, master bedroom has a King size bed with Duxiana Mattress and bathroom.
Sleeps up to 4 guests.
Royal Loft Suite – Stateroom: 1,640 sq.ft. Balcony: 553 sq.ft.
Two decks high with panoramic views. One bedroom, two bathrooms. Main level open living/dining room with dry bar and sofa that converts to double bed. Separate media room with queen-size sofa bed, second bedroom with closet and two twin beds that convert to king and full bathroom with shower. Large private balcony with dining area. Master bedroom on second level has king-size bed and a private bathroom with soaking tub, shower, two sinks and bidet. Private balcony with whirlpool tub.
Sleeps up to 6 guests.
Family Interconnecting – Consists of 3 booking individual stateroom categories. All staterooms are connected, in theory you have a 3 room, 3 bathroom stateroom accommodating a total of 7 guests, made up of the following:
1. Junior Suite with Large Balcony (max. occupancy 4 guests)
2. Ocean View Balcony (max. occupancy 2 guests)
3. Studio Interior (max. occupancy 1 guest)
Studio Interior – Stateroom: 101 sq. ft.
Full size bed and full bathroom. Enjoy Virtual Views of real-time scenery via your flat-screen television. Single occupancy stateroom, no single supplement required.
Studio Ocean View Balcony – Stateroom: 119 sq. ft. Balcony: 55 sq. ft.
full size bed, full bathroom and private balcony. Single occupancy stateroom, no single supplement required.
VOYAGER/EXPLORER OF THE SEAS
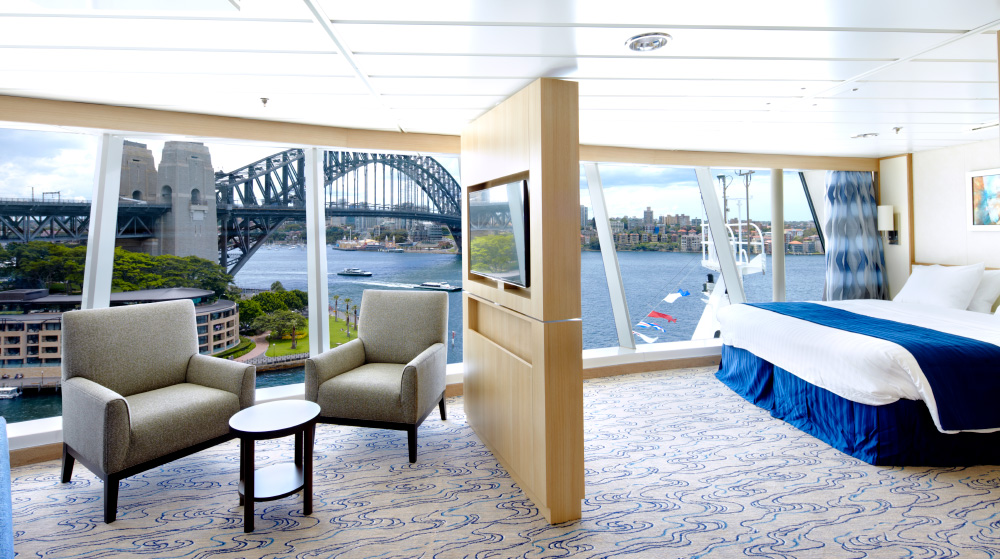
Ultra-Spacious Ocean View – Stateroom 262 sq.ft.
Two twin beds that convert to king, two Pullman beds in separate area, separate sitting area with sofa bed and bathroom.
Sleeps up to 6 guests.
Ocean View Panoramic – Stateroom 406 sq.ft.
Two twin beds that convert to king. Curtained section with bunk beds. Living area with double sofa bed, vanity and sitting area. One and a half baths with shower.
Sleeps up to 6 guests.
Junior Suite – Stateroom 264 sq.ft. Balcony 75 sq.ft.
Two twin beds that convert to king-size bed, private balcony, sitting area with sofa and bathroom with tub.
Sleeps up to 4 guests plus infant in crib (selected staterooms).
Grand Suite 1 Bedroom – Stateroom: 349 sq. ft. Balcony: 95 sq. ft.
Marble entry. Room has two twin beds that convert to Royal King, private balcony, sitting area with double sofa bed and bathroom with tub.
Grand Suite 2 Bedrooms – Stateroom 561 sq.ft. Balcony 246 sq.ft
Two bedrooms with twin beds that convert to king-size bed (one room with third and fourth Pullman beds), two bathrooms (one with tub) and living area with double sofa bed. Sleeps up to 8 guests.
Owner’s Suite – Stateroom: 559 sq. ft. Balcony 64 sq.ft.
1 Bedroom with queen-size bed, bathroom with tub. Separate living area with a queen-size sofa bed.
Sleeps up to 4 guests plus infant in crib (selected staterooms).
Royal Suite with Balcony – Stateroom: 1,087 sq. ft. Balcony 196 sq. ft.
Grand entrance with doorbell. Bedroom with king-size bed, and private bathroom with tub, private balcony with whirlpool, living room with queen-size sofa bed and baby grand piano.
Sleeps up to 4 guests plus infant in crib (selected staterooms).
RADIANCE OF THE SEAS
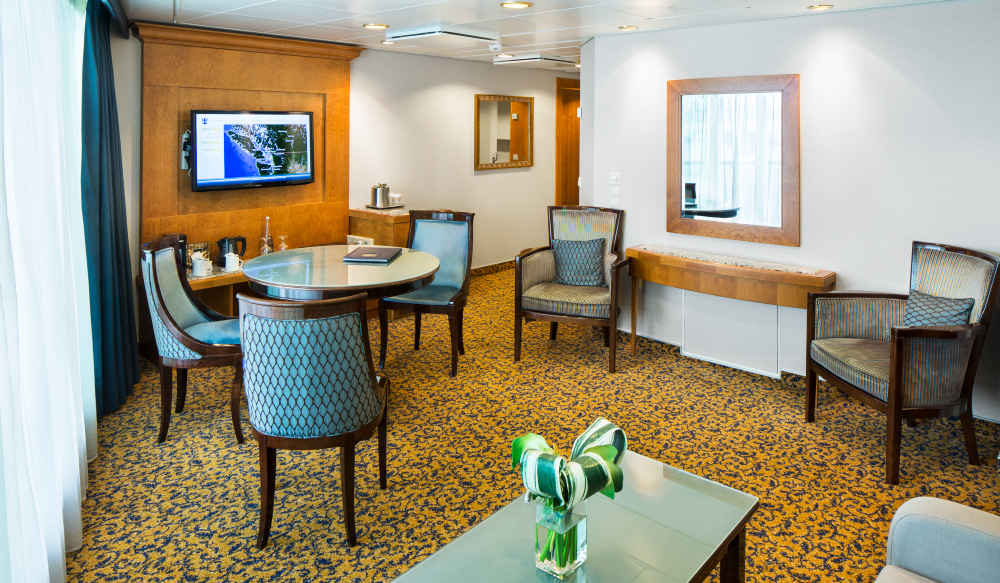
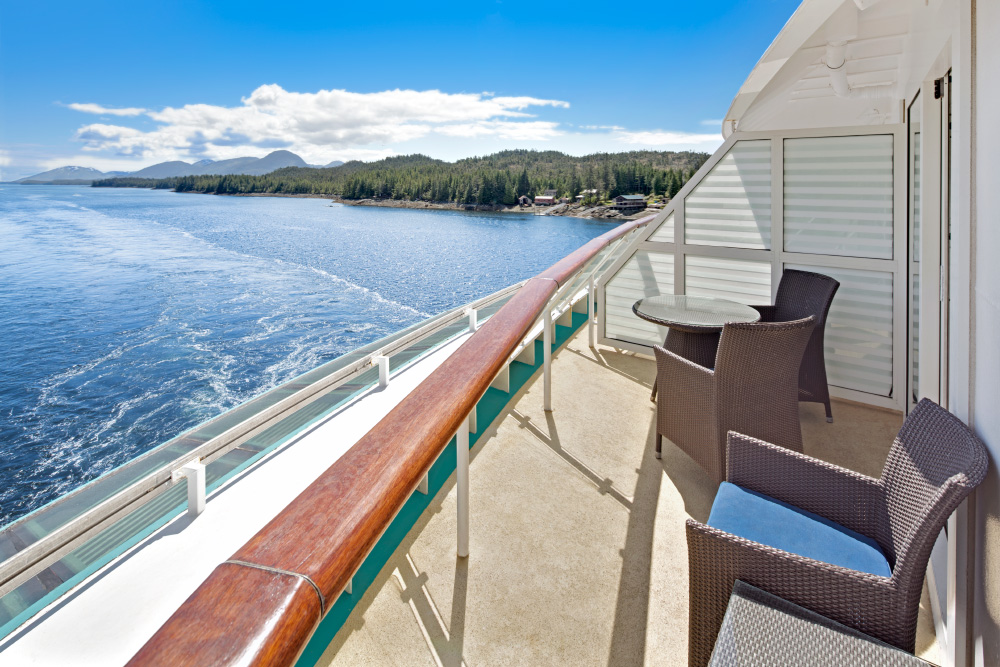
Junior Suite – Stateroom: 299 sq. ft. Balcony: 66 sq. ft.
Two twin beds which can convert to king, private balcony, sitting area with sofa bed and private bathroom with tub. Sleeps up to 4 guests plus infant in crib (selected staterooms).
Grand Suite – Stateroom: 385 sq. ft. Balcony: 106 sq. ft.
1 Bedroom with two twin beds which can convert to king, private balcony, sitting area with double sofa bed. Bathroom with tub and double sink. Sleeps up to 4 guests plus infant in crib (selected staterooms).
Owner’s Suite – Stateroom: 512 sq. ft. Balcony: 57 sq. ft.
1 Bedroom with queen-size bed, bathroom with whirlpool tub, double sink and bidet. Separate living area with a double sofa bed. Sleeps up to 4 guests plus infant in crib (selected staterooms).
Royal Suite with Balcony – Stateroom: 1,001 sq. ft. Balcony: 172 sq. ft.
Bedroom with king-size bed, and private bathroom with tub, double sink and bidet. Private balcony, living room with queen-size sofa bed and baby grand piano. Sleeps up to 4 guests plus infant in crib (selected staterooms).
Owner’s Suite 2 Bedroom – Stateroom: 584 sq. ft. Balcony: 151 sq. ft.
Two bedrooms with two twin beds that convert to king (one room with up to 4 Pullman beds), two bathrooms (one with shower, one with bathtub), living area with double sofa bed, private balcony. Sleeps up to 8 guests.
INTERCONNECTING CABINS
In addition to Ovation of the Sea’s Family Interconnecting, Royal Caribbean has a number of staterooms which interconnect. This is a very cost effective way to keep your family close, with privacy. The added bonus is each stateroom can be sold individually, every stateroom has a bathroom. Having multiple bathrooms on a cruise ship comes in very handy.
Hopefully this helps explain the multitude of options on offer. For more clarification please contact us.

